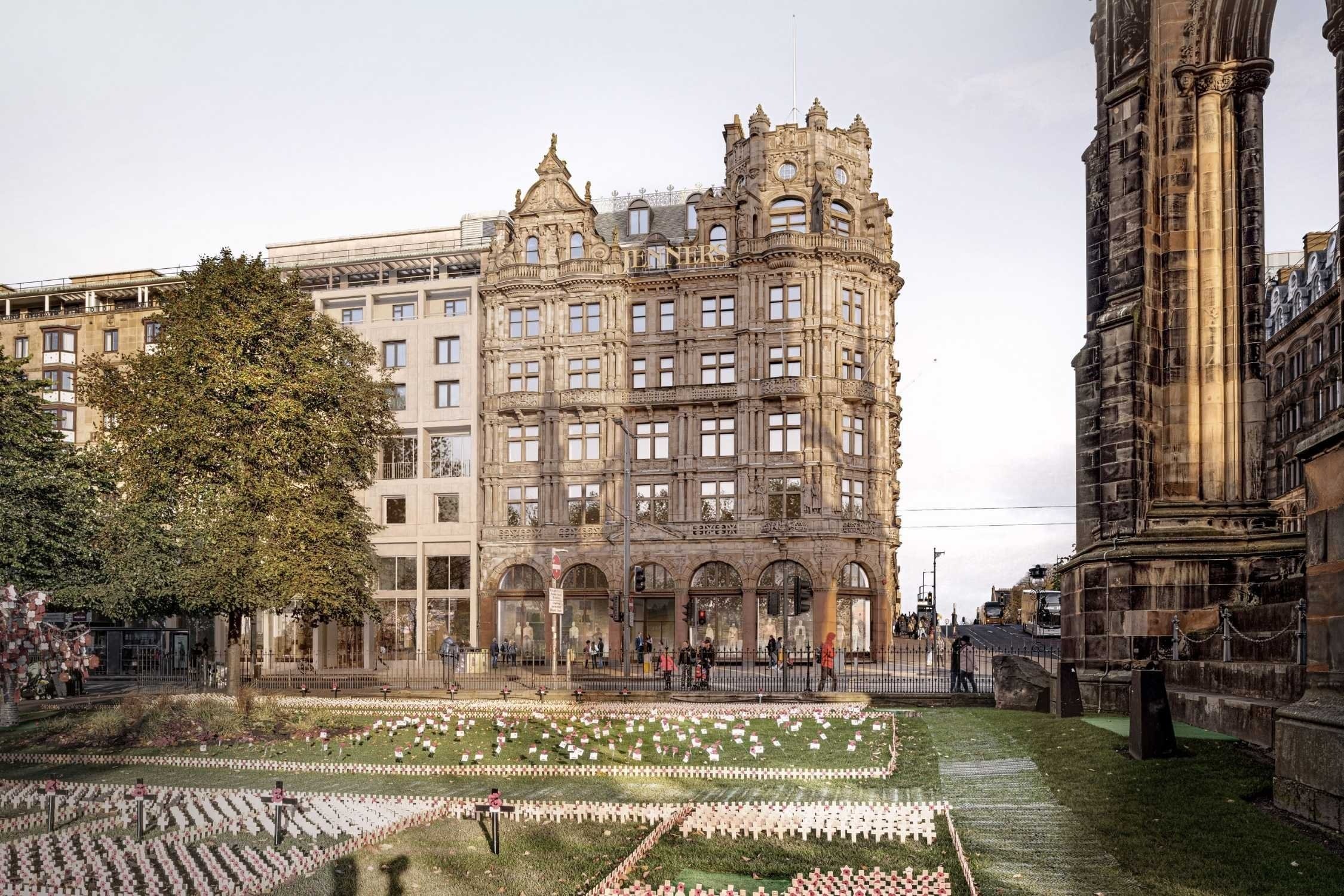
Restore & Rebuild
The principal Jenners Edinburgh Building on Princes Street and South St David Street is an iconic Category A-listed building dating back to 1895. It is one of the most beloved Victorian structures in Scotland’s capital, visited by thousands of people every year in its prime. It was purchased in 2017 by AAA United, a real estate company owned by Anders Holch Povlsen.
“When we acquired the Jenners building, we knew that it came with a great deal of responsibility. It is iconic within Edinburgh’s built environment and integral to the city’s cultural heritage. We approach this renovation with upmost respect for the historic importance and value placed upon the building by the people of Edinburgh. We understand the scale of the challenge and are fully dedicated to honoring this Building and its place within the future of Edinburgh.”
To find out more about the evolution of the Jenners Edinburgh building, visit our timeline.
The Jenners Building
The redevelopment of the Jenners Edinburgh building focuses on maintaining its historical and architectural significance and contributing to the regeneration of the eastern end of Princes Street. The proposals will see the re-introduction of commercial activity to the building, ensuring members of the public continue to enjoy this iconic building and its facilities for many years to come.
The Vision
The vision for the Jenners Edinburgh building is to preserve the historic features and fabric whilst at the same time safeguarding its future by creating commercially viable uses. The development recognises the significance and tradition of the Jenners building, and the department store element remains key to the project.
With its convenient location and grand nature, the building is also well placed to accommodate a high-end hotel with a restaurant and bar. The hotel’s circa. one hundred rooms will be on the upper floors with outlooks over Princes Street, South St. David Street and Rose Street.
Restaurants and cafes are proposed around the Grand Saloon on the second floor – providing food and beverage provision for both the retail and hotel offerings. A new bar is proposed within the top floor of the hotel, occupying the new floor and corner turret facing St Andrew Square.
The Jenners Edinburgh building totals almost 17,500m2 across nine floors. The proposed development will comprise 10,000m2 hotel space and 7,000m2 retail space, as well as cafes and restaurants.
The proposal will re-establish the architectural quality of the original building, with the sensitive restoration of important surviving features, the reinstatement of lost original elements and the careful insertion of new infrastructure.
Jenners Grand Saloon
One of the highlights of the restoration will be the central atrium – a three-storey, top-lit grand saloon, which will be returned to its former splendour.
The emerging concept of shopping as a leisure pursuit in the early 20th Century meant the Jenners building was carefully designed and laid out to enable customers to wander through the store and browse displays at their leisure, maximising what could be seen.
The Princes Street Atrium
The former double-height atrium over the Princes Street entrance will be opened again to re-introduce daylight and grandeur. The original lightwell was infilled in the 1930s to create additional floor space.
The Jenners Exterior
The Victorian façade will be carefully restored, while the 1966 extension facing onto Princes Street will receive a completely new appearance to the lower levels, respecting the older sections of the Jenners Building and ensuring it is more aesthetically in keeping.
The building’s mansard roofs will be extended to house modern plant together with providing accommodation for a rooftop restaurant and bar overlooking St Andrew Square.
The Jenners Turret
This original design proposal of the South St David Street elevation from 1903 shows the more imposing design intended for the Rose Street extension with turrets facing both Princes Street and St Andrew Square. The 2022 proposals seek to reimagine the unbuilt turret with a modern yet sympathetic interpretation of the original design, which will anchor the building’s setting on St Andrew Square.
Sustainability
As with the 1895 redevelopment, the new Jenners project will use innovation and new technology to upgrade the building to contemporary standards and requirements. The building will become more sustainable and provide visitors with unique experiences and comfort.
The project aims to maximise the use of existing building fabric, avoid the use of fossil fuels, restore original windows in combination with secondary glazing and insulate walls where possible internally. In addition, a green roof will be introduced to improve bio-diversity with the potential for rainwater harvesting for use in sanitary appliances.
The Redevelopment Project
The development team has worked closely with Historic Environment Scotland, The City of Edinburgh Council planning officers and other key stakeholders and consultants to ensure a sensitive approach to refurbishment.
A programme of works has started inside the building to remove modern retail fittings and additions, revealing the historic architectural features and characteristics.
Planning and Listed Building Consent for the restoration project was granted by The City of Edinburgh Council in June 2022.
The design and access statement is available to view here:
Gallery
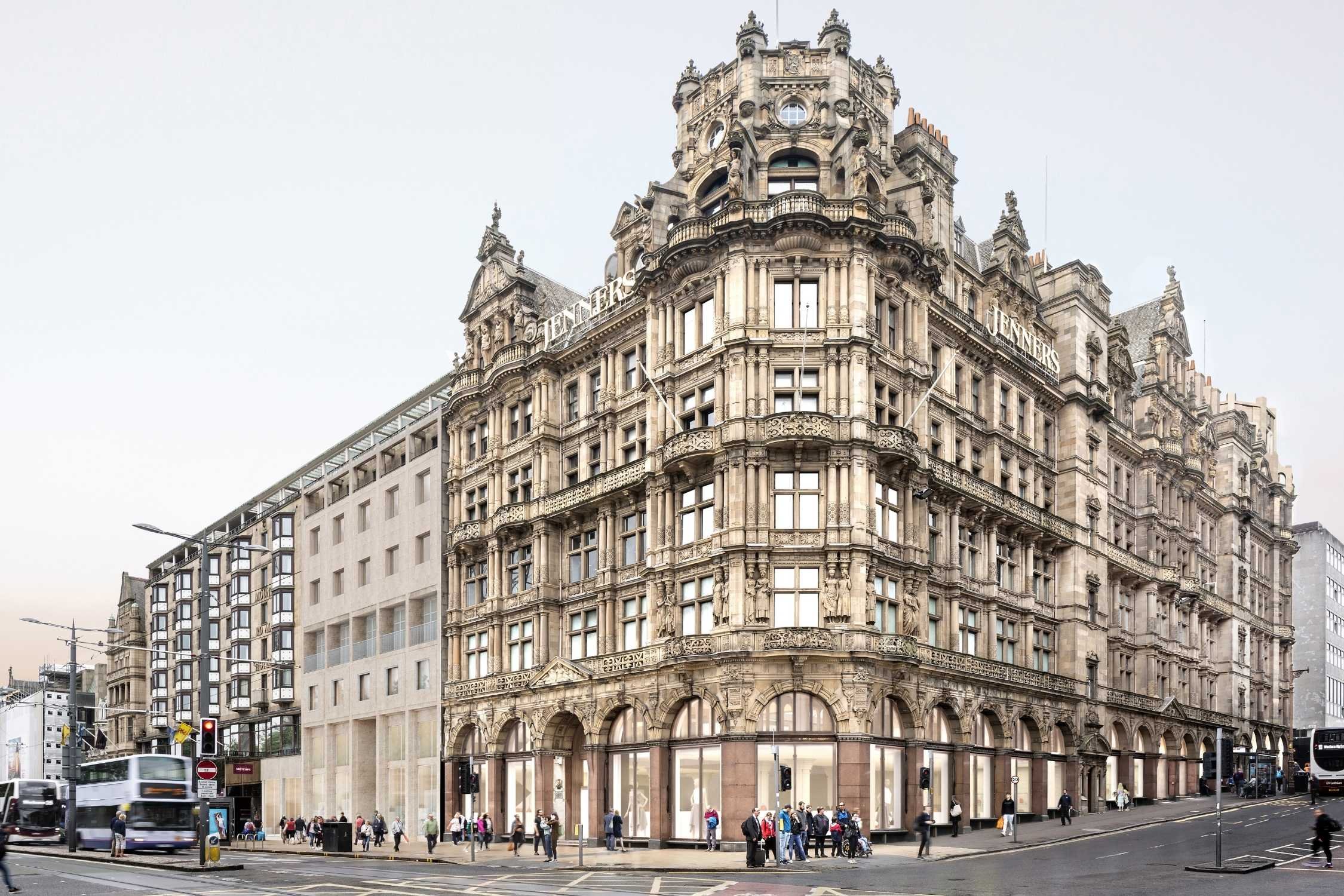
The proposed Jenners Building design facing Princes Street and South St. David Street. © David Chipperfield Architects
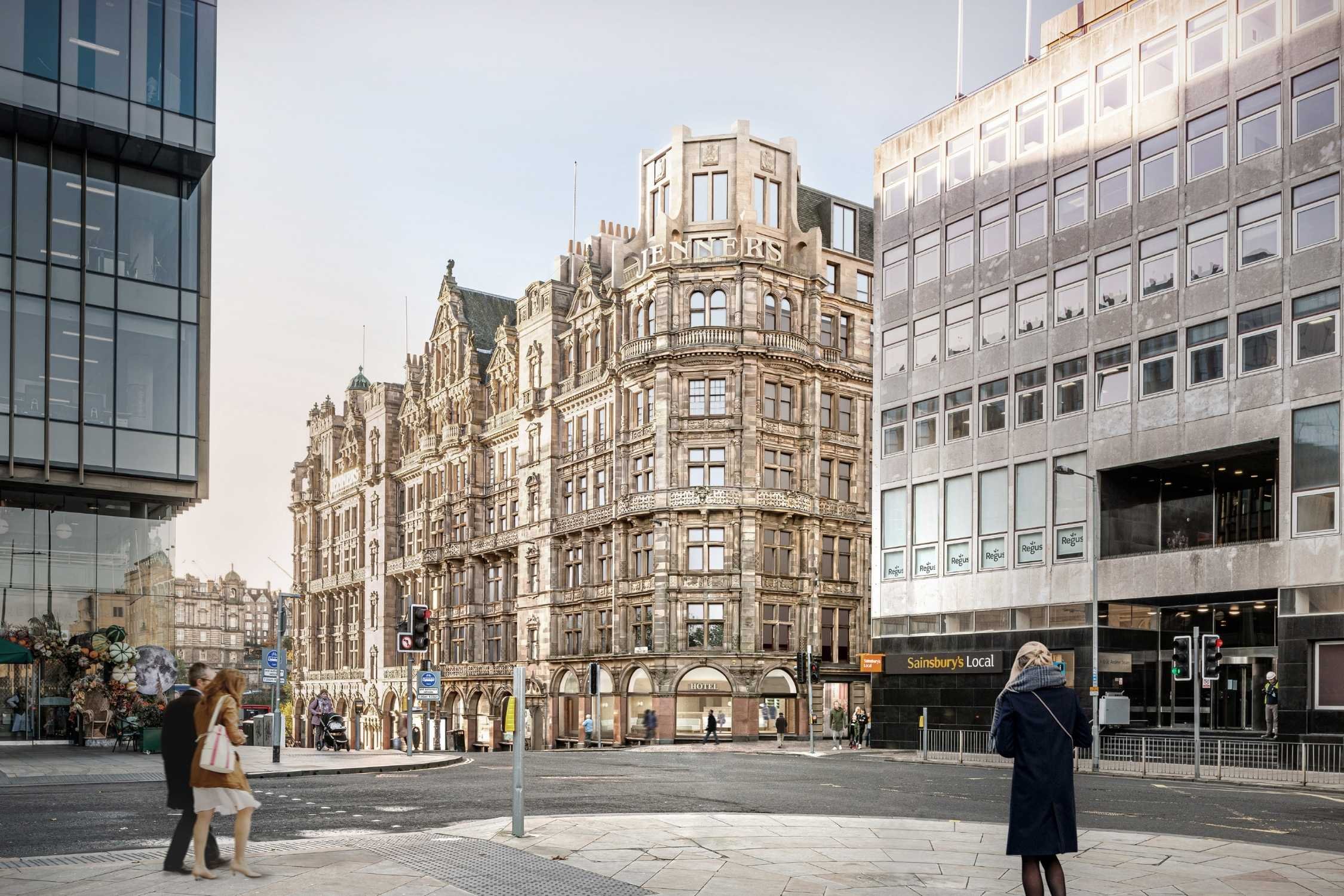
View of the Jenners Building Rose Street entrance from St Andrew Square. © David Chipperfield Architects
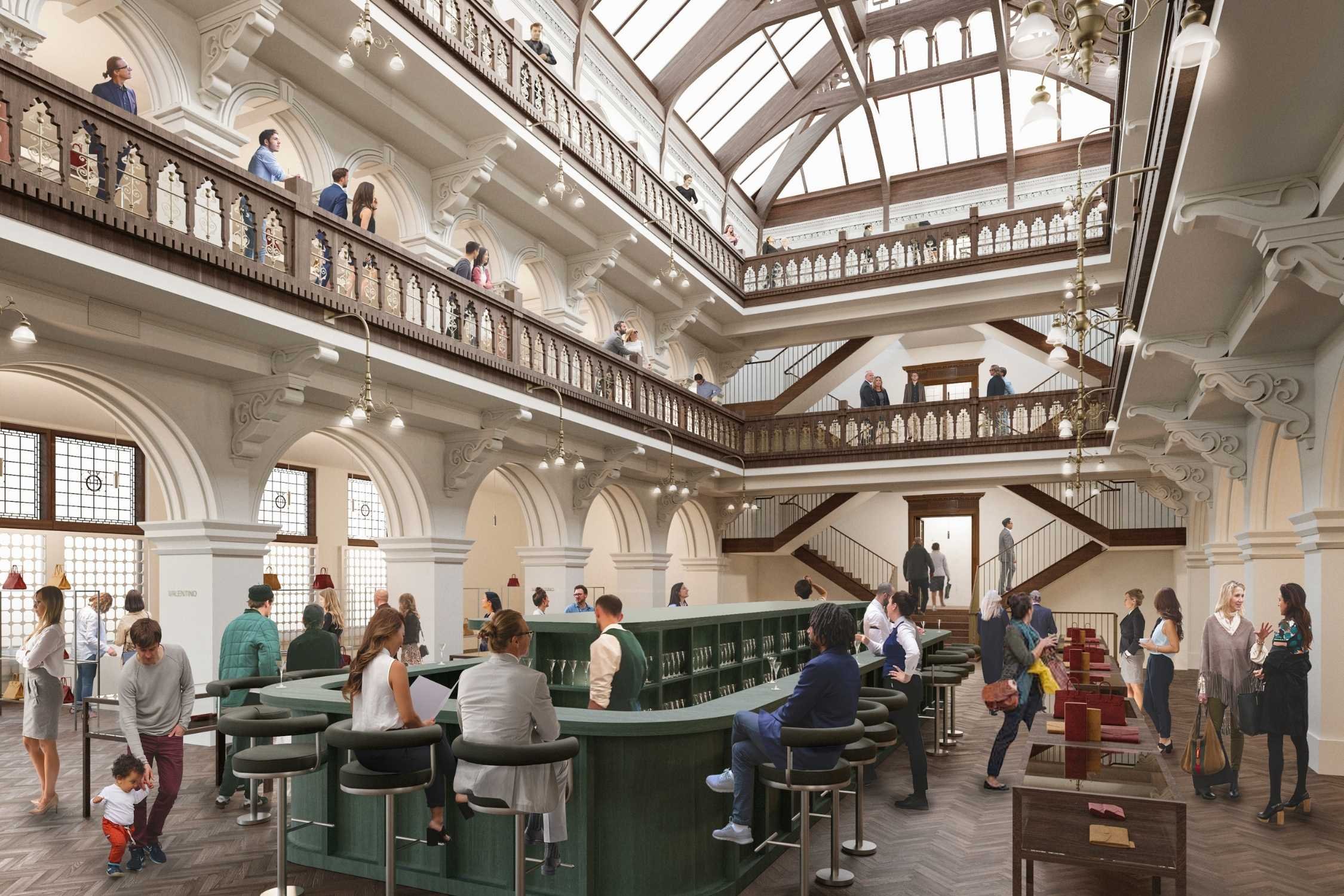
The reimagined Jenners Edinburgh Grand Saloon from ground level. © David Chipperfield Architects
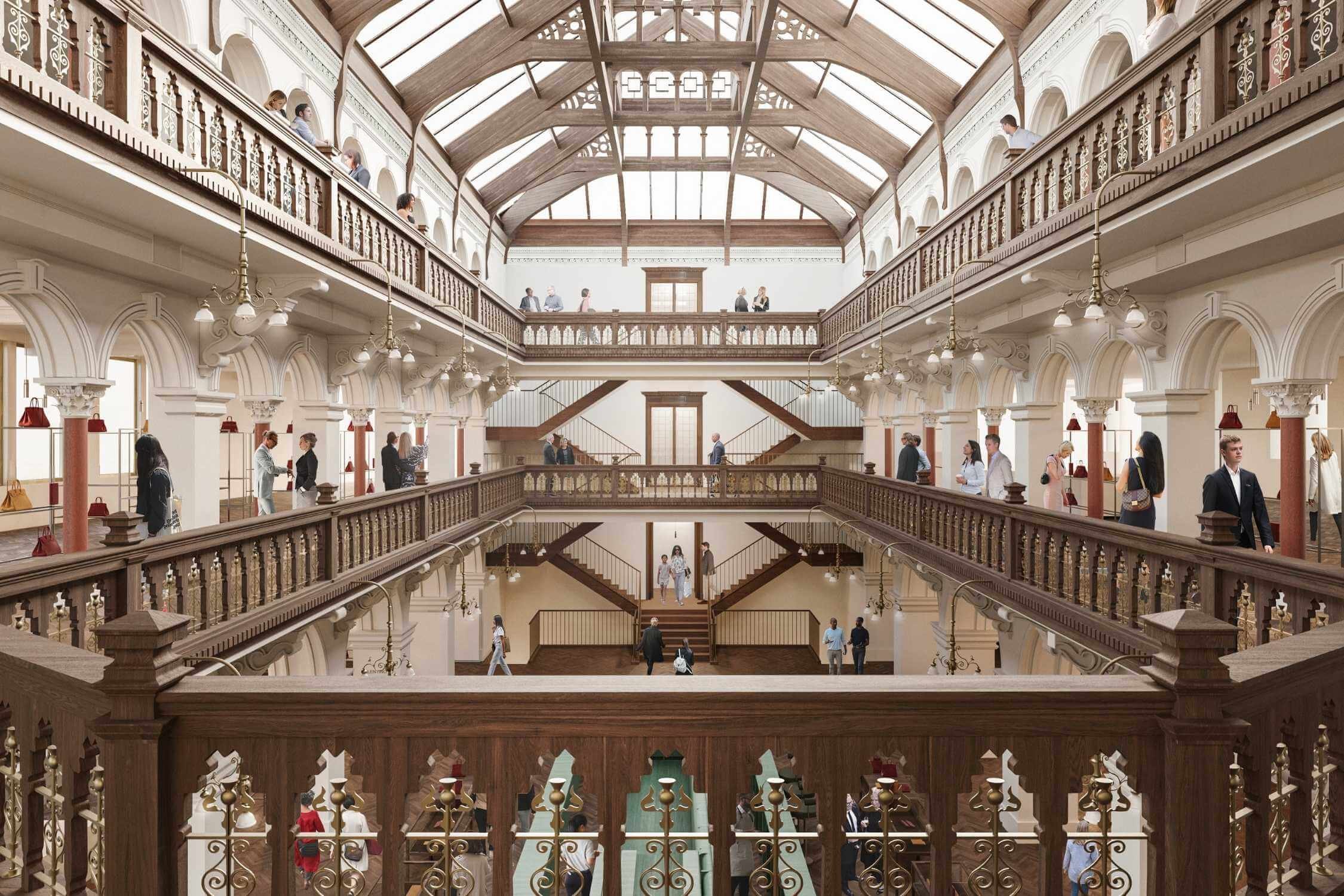
The reimagined Grand Saloon of Jenners Edinburgh from the first floor. © David Chipperfield Architects
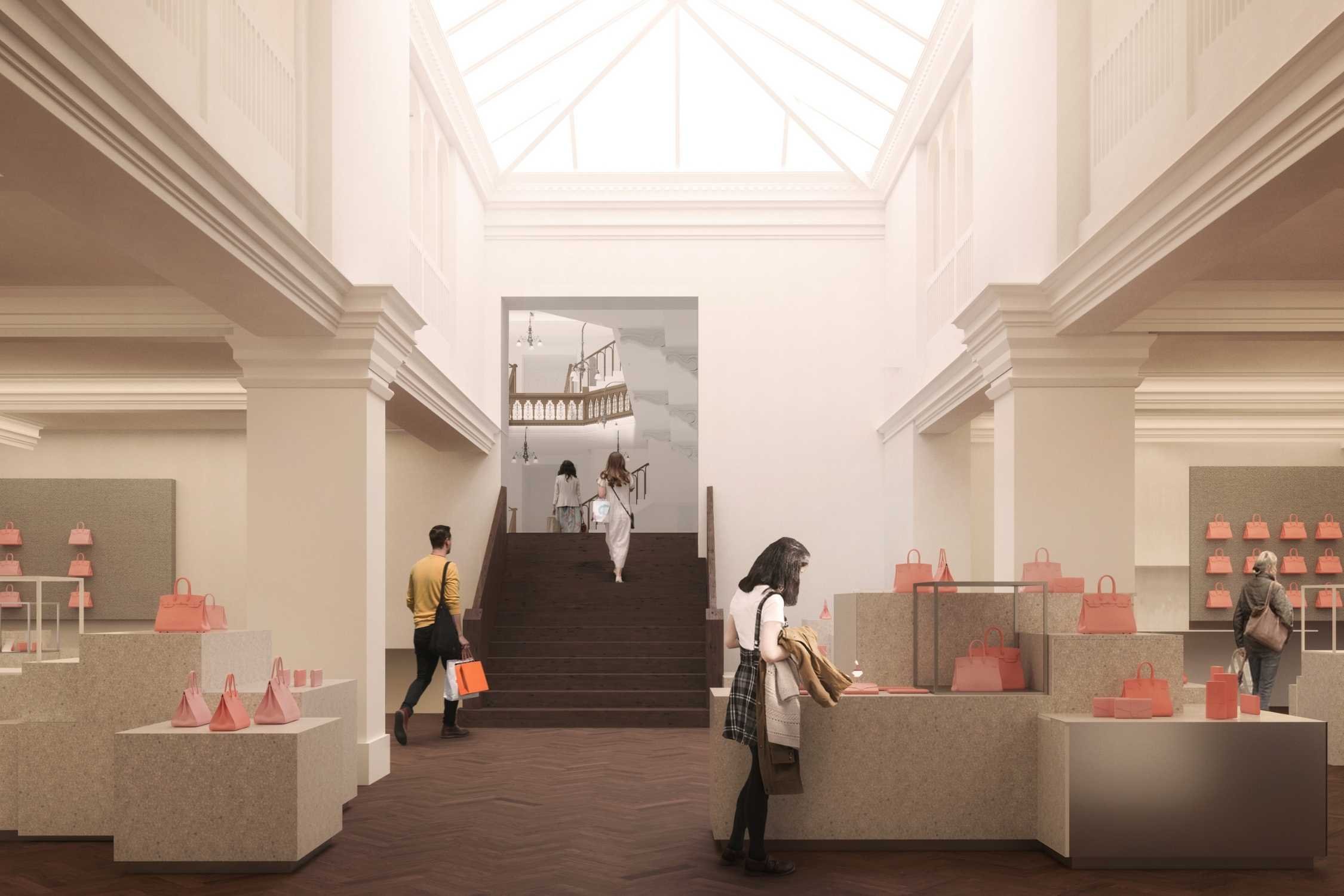
The proposed Princes Street entrance to Jenners with a reinstated skylight. © Nata Archviz
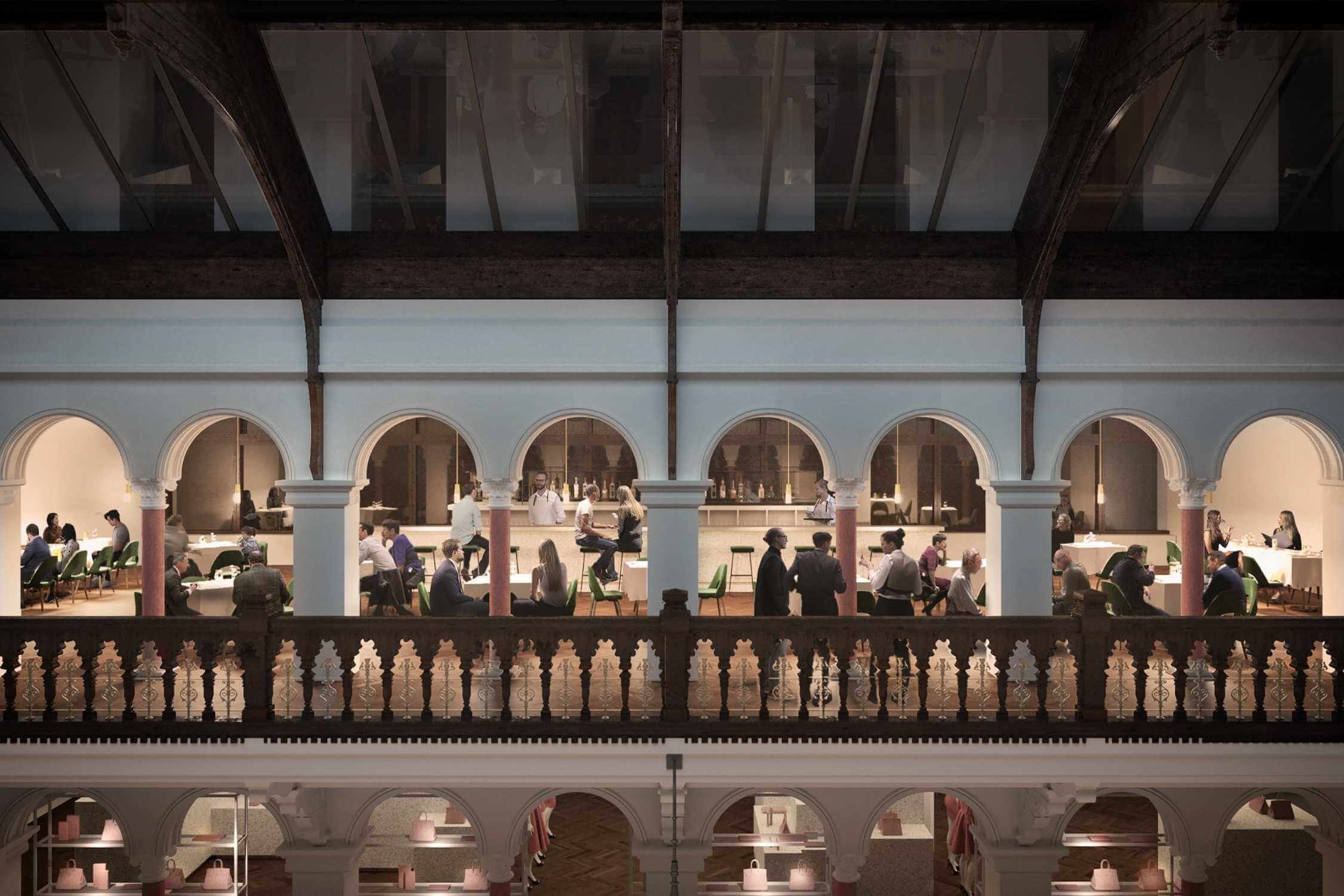
Proposed spaces for hospitality on the second floor of the Jenners Building. © Nata Archviz

The reimagined Grand Saloon of the Jenners Building . © Nata Archviz

The second-floor restaurant with views towards Edinburgh Old Town. © David Chipperfield Architects